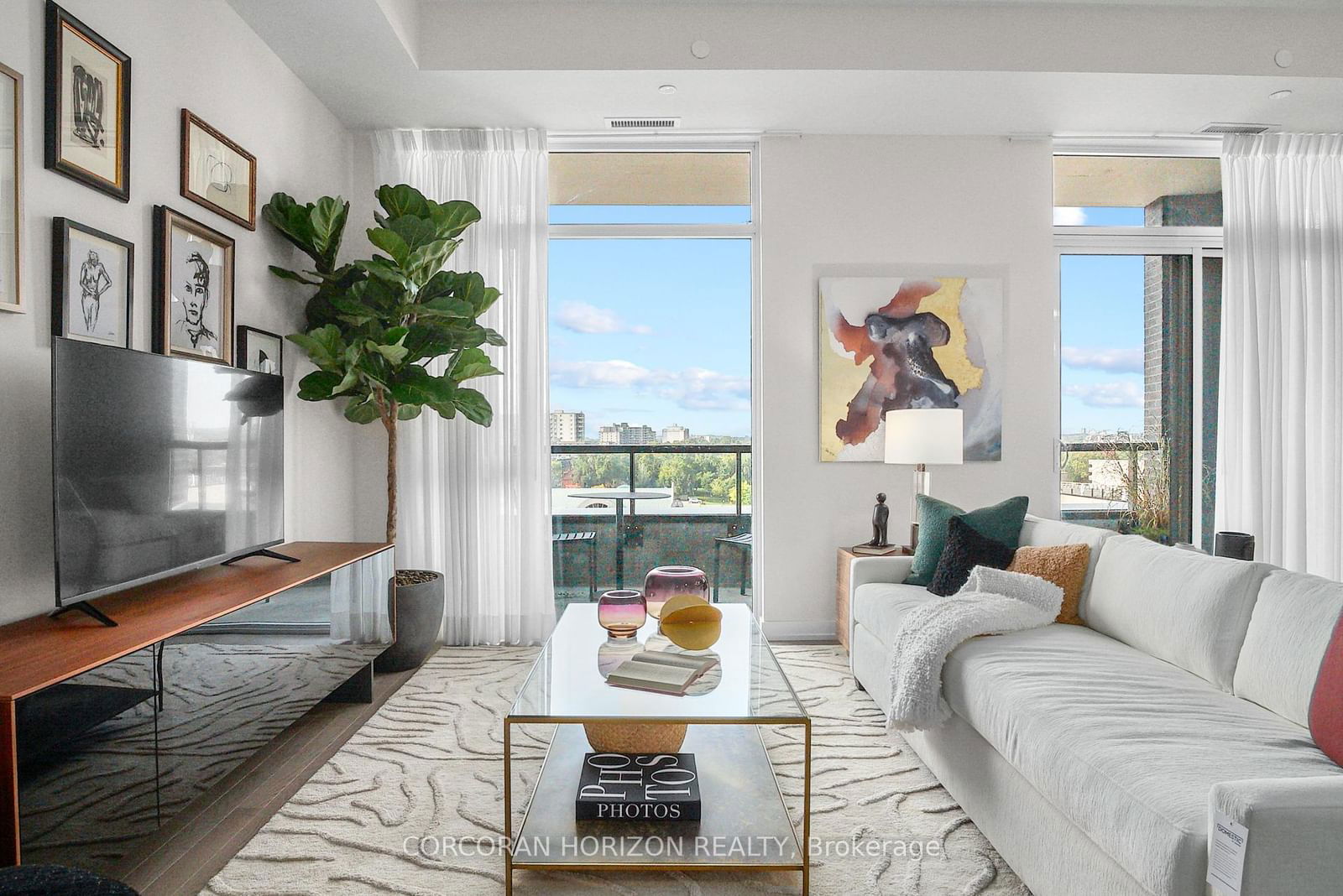Overview
-
Property Type
Condo Apt, 2-Storey
-
Bedrooms
2 + 1
-
Bathrooms
2
-
Square Feet
1000-1199
-
Exposure
South
-
Total Parking
1 Underground Garage
-
Maintenance
$1,008
-
Taxes
$3,038.00 (2024)
-
Balcony
Terr
Property Description
Property description for 608-60 Southport Street, Toronto
Property History
Property history for 608-60 Southport Street, Toronto
This property has been sold 2 times before. Create your free account to explore sold prices, detailed property history, and more insider data.
Schools
Create your free account to explore schools near 608-60 Southport Street, Toronto.
Neighbourhood Amenities & Points of Interest
Create your free account to explore amenities near 608-60 Southport Street, Toronto.Local Real Estate Price Trends for Condo Apt in High Park-Swansea
Active listings
Average Selling Price of a Condo Apt
June 2025
$666,769
Last 3 Months
$778,919
Last 12 Months
$738,361
June 2024
$718,023
Last 3 Months LY
$741,810
Last 12 Months LY
$758,137
Change
Change
Change
Historical Average Selling Price of a Condo Apt in High Park-Swansea
Average Selling Price
3 years ago
$963,955
Average Selling Price
5 years ago
$640,265
Average Selling Price
10 years ago
$393,300
Change
Change
Change
Number of Condo Apt Sold
June 2025
13
Last 3 Months
12
Last 12 Months
12
June 2024
11
Last 3 Months LY
15
Last 12 Months LY
13
Change
Change
Change
How many days Condo Apt takes to sell (DOM)
June 2025
27
Last 3 Months
23
Last 12 Months
30
June 2024
34
Last 3 Months LY
21
Last 12 Months LY
25
Change
Change
Change
Average Selling price
Inventory Graph
Mortgage Calculator
This data is for informational purposes only.
|
Mortgage Payment per month |
|
|
Principal Amount |
Interest |
|
Total Payable |
Amortization |
Closing Cost Calculator
This data is for informational purposes only.
* A down payment of less than 20% is permitted only for first-time home buyers purchasing their principal residence. The minimum down payment required is 5% for the portion of the purchase price up to $500,000, and 10% for the portion between $500,000 and $1,500,000. For properties priced over $1,500,000, a minimum down payment of 20% is required.









































